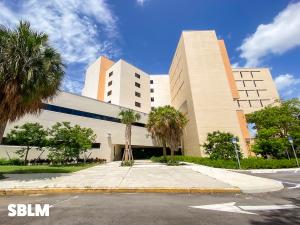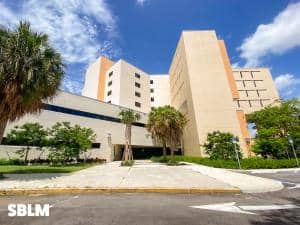
First-of-its-kind, mental health and diversion center sets new treatment paradigm and provides alternative to skyrocketing incarceration costs in county jails
MIAMI, FLA, UNITED STATES, January 2, 2024 /EINPresswire.com/ — The Miami Center for Mental Health and Recovery, designed by SBLM Architects, contains living, clinical, recreation, and vocational classroom spaces geared to keeping people with mental illnesses out of county jails. Developed to provide a workable solution for a portion of the homeless population, many of whom are repeatedly incarcerated for committing petty crimes the Center is projected to annually save Miami-Dade County taxpayers $100,000 per inmate with a mental illness. Moreover, the cost of treating this population at the new facility is expected to be a fraction of the cost of incarcerating them, while producing a positive impact on the community.
Currently, Miami-Dade County spends $848,000 per day, or more than $310 million every year to warehouse approximately 3,200 inmates with mental illnesses in county jails, with little or no return on investment.
In contrast, the new treatment and diversion center, originally conceived by Judge Steven Leifman, Associate Administrative Judge for the County Criminal Division of the 11th Judicial Circuit of Florida, will cost an estimated $30 million annually to operate with expenditures defrayed across local, state, and federal sources, as well as private philanthropy. Recently completed for $52 million, the all-in-one treatment and diversion center will remove hundreds of homeless people from county streets, deliver essential psychiatric services on an ongoing basis, and make available vocational training for reentry into society.
In addition to providing state-of-the-art treatment services, the Center will partner with academic institutions to support programs of research and education to identify and disseminate best practices, establish system performance and accountability measures, and launch professional development and training programs that grow the needed workforce across the community.
“We have worked closely with Judge Leifman and his team for several years to create a structural and programmatic design that supports an effective, one-stop-shop approach for a fraction of what the county is spending,” says SBLM Principal James Cohen, AIA LEED AP, who heads the firm’s Miami office. “To date, no other mental health facility in the country has been designed with the goal of helping facilitate this underserved population’s return to society in such an all-inclusive venue.”
The seven-story facility, located at 22nd Street and Northwest Seventh Avenue, is an adaptive reuse of a 180,000-square-foot former jail owned by the state and leased to Miami-Dade County. The goal of the 208-bed facility is to divert people with mental illnesses from the criminal justice system, while facilitating recovery and transitioning them to permanent housing. The SBLM design supports that intent, literally, floor by floor, encompassing crisis care to short- and long-term care.
Fundamental to the Center’s future success are a series of carefully designed, graduating spaces commensurate with treatment. At the ground level are dedicated intake-and-receiving areas and a special sallyport entry for emergency vehicles. The first level also offers separate waiting rooms for incoming-and-outgoing patients, four assessment and examination rooms, and a secure corridor leading to a Crisis Stabilization unit.
Adding to the Center’s comprehensive functionality is the inclusion of a first-floor Hearing Room with judge and magistrate chambers for related hearings and legal proceedings.
With the ground-floor offering the first step of intake, assessment, and legal procedures, the second floor features a separate and secure Crisis Stabilization Unit with 16 beds, outpatient medical clinics, two suites with 15 offices for support services, a conference center set up for professional and educational training and a peer-supervised “respite area” that provides temporary accommodations for persons who do not meet the Center’s crisis criteria but have nowhere else to go.
The expansive second floor also features a separate wing with a gym, day rooms, visitation areas, and access to 33,000 square feet of secured outdoor space that includes a recreation area with seating, a walking path, planting areas, and a basketball court — all in a landscaped setting.
On the third floor is the Center’s mechanical equipment, which also provides the benefit of a physical and acoustical buffer for resident areas located on the fourth through seventh floors.
Further distinguishing the innovative design of the Miami Center for Mental Health and Recovery’s is the flexibility of the separate care or sleep pods, with each floor containing six eight-bed pods that additionally allow for the organization of patient care. A maximum of five beds share each private bathroom to reinforce both privacy and personal dignity.
Centrally located nursing stations are situated on the resident floors to provide supervisory support. In addition, resident floors have dedicated support areas consisting of a pharmacy, examination room, professional therapy offices, laundry, and dining room. As a resident’s condition stabilizes, there may be relocations to higher floors that provide increasingly independent living opportunities.
Once open, it is anticipated the decades-long project will help change both the perception of traditional treatment protocols for people suffering from mental illness and the physical design of those facilities. The groundbreaking concept is already attracting elected officials and municipal chambers of commerce across the country requesting tours from the county and Judge Leifman’s office.
ABOUT SBLM ARCHITECTS
Established in 1993, SBLM Architects has four interconnected, Principal-headed Studio offices in New York City, Long Island, NY, Miami, FL, and Dallas, TX. With more than three decades in practice, SBLM has completed thousands of projects throughout the U.S., providing environmentally responsible solutions for such market categories as Healthcare, Education, Mixed-use and Residential, Retail and Commercial, and Civic environments. SBLM’s dedicated family of architects and designers, creative problem-solvers, insightful planners, and seasoned collaborators continue to meet the needs of our clients’ visions, delivering design solutions that inspire, connect, perform, and drive business.
Linda Alexander
Alexander Marketing Corp.
+1 917-881-5360
email us here
![]()
